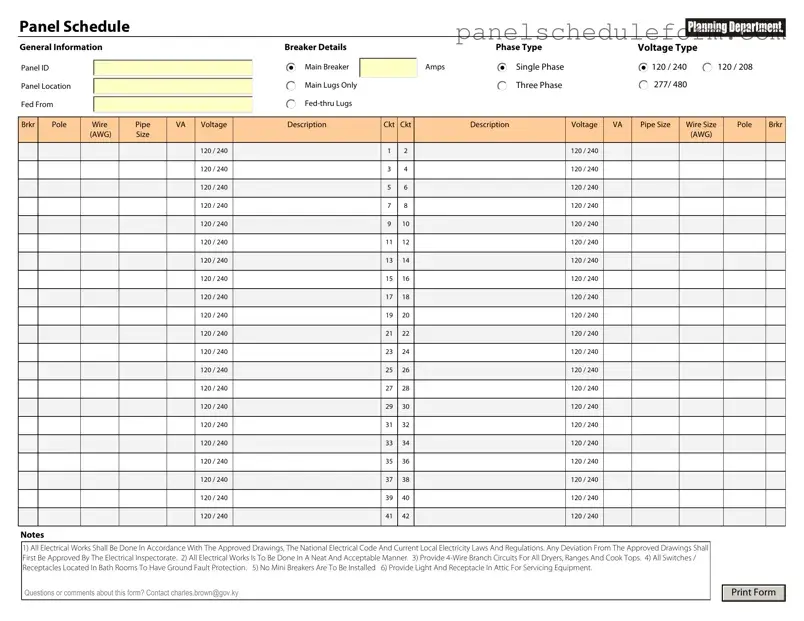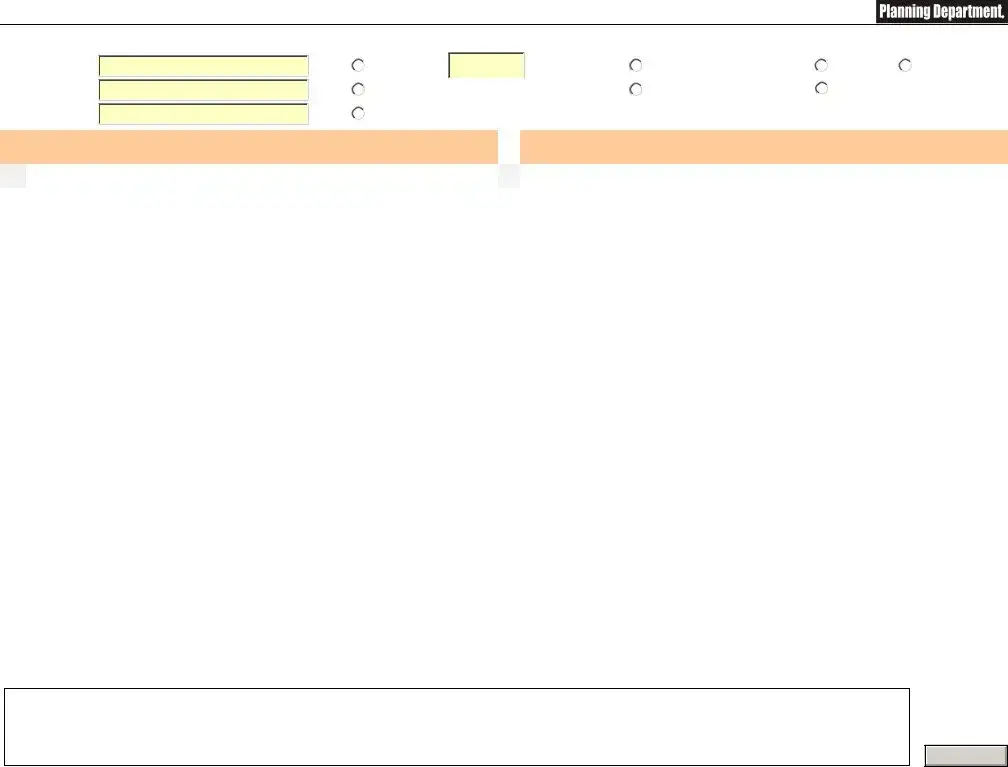The Electrical Panel Schedule form plays a crucial role in the management and organization of electrical systems within residential, commercial, and industrial settings. This essential document provides a comprehensive overview of the electrical panel's layout, detailing circuit assignments, load calculations, and breaker specifications. By systematically listing each circuit's purpose, amperage, and voltage, the form ensures that electricians and property owners can easily identify the distribution of electrical power throughout the facility. Additionally, it serves as a valuable reference for future maintenance, upgrades, or troubleshooting, enhancing safety and efficiency. Properly completed, the Electrical Panel Schedule form not only supports compliance with local electrical codes but also contributes to a clear understanding of the electrical infrastructure, promoting informed decision-making and effective management of energy resources.

